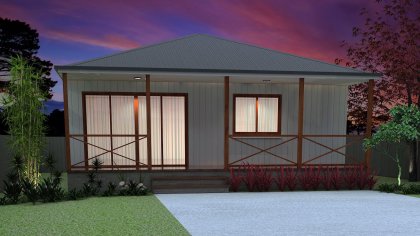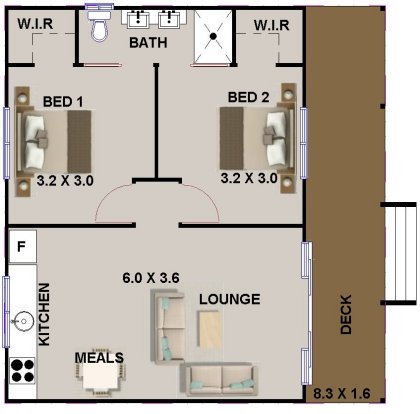Preliminary House Plan Set (Digital)
Normally $199.95 Save $150.00 |
- Builders Preliminary Elevations Plans
- Builders Preliminary Floor Plan
- Copyright release to use plan for building
- Partial set for Bids or Town Planning
- Sent to you in PDF Format
|
Buy This Plan
$49.95
On Sale Today!
|
Up Grade to Full Construction Plans
3 Hard Copy Printed Full Sets
Pre Drawn Plans (No Changes)
Normally $1395 Save $1000.00 |
- 3D Front Render
- Floor Plan Render
- Floor Plan fully detailed
- Elevations Plan fully detailed
- Building Section fully detailed
- Bracing Plans
- Electrical Plans
- Copyright release to build
- Fully printed on A3 size paper which is ideal for council lodgement and building on site.
- (3 full sets of plans)
|
Buy This Plan
$395.00
On Sale Today!
|
Tags:
2 Bed + 2 Way Bath Cabin Style House Plan,2 Bed + 2 Way Bath Cabin australian house Plan,Cabin House Plan,Cabin australian house Plan,latest House Plan, Cabin House Plan,House Plan Cabin,australian house Plan Cabin,new Cabin House Plan,cheap 2 Bed + 2 Way Bath Cabin House Plan,cheap australian 2 Bed + 2 Way Bath Cabin House Plan,2 Bed + 2 Way Bath house plans Cabin Style,australian 2 Bed + 2 Way Bath house plans Cabin Style,2 Bed + 2 Way Bath Cabin Style floor Plan,2 Bed + 2 Way Bath Cabin construction plan,2 Bed + 2 Way Bath Cabin construction design,2 Bed + 2 Way Bath Cabin home design,2 Bed + 2 Way Bath Cabin home floor plan,2 Bed + 2 Way Bath Cabin house floor plan,2 Bed + 2 Way Bath Cabin house floor plan,bunnings Cabin house floor plan,insurance ,finance,construction finance,construction insurance,personal insurance
|






